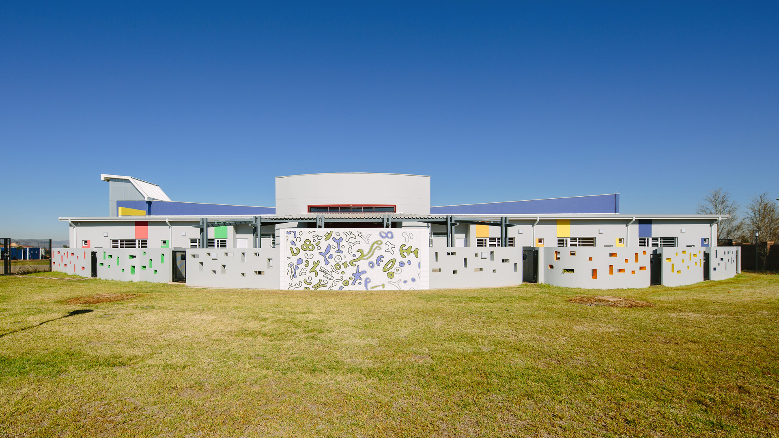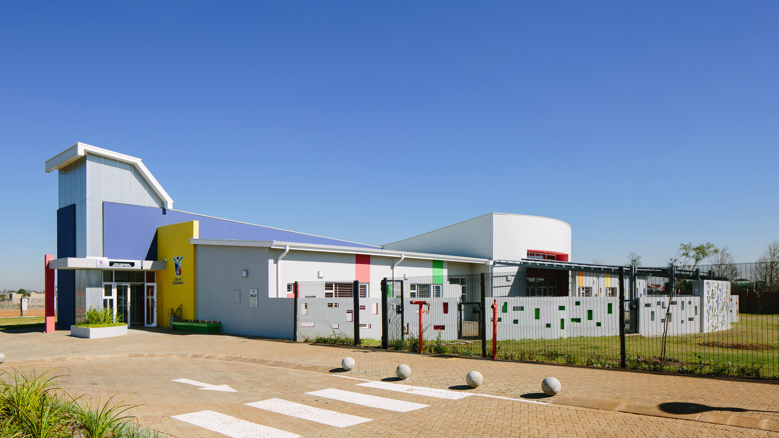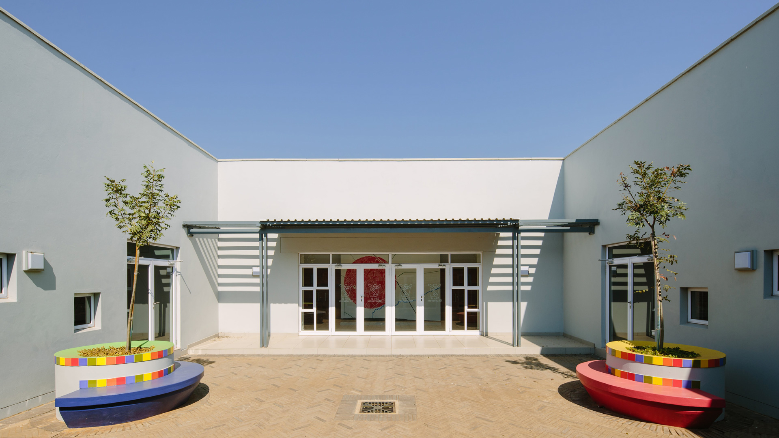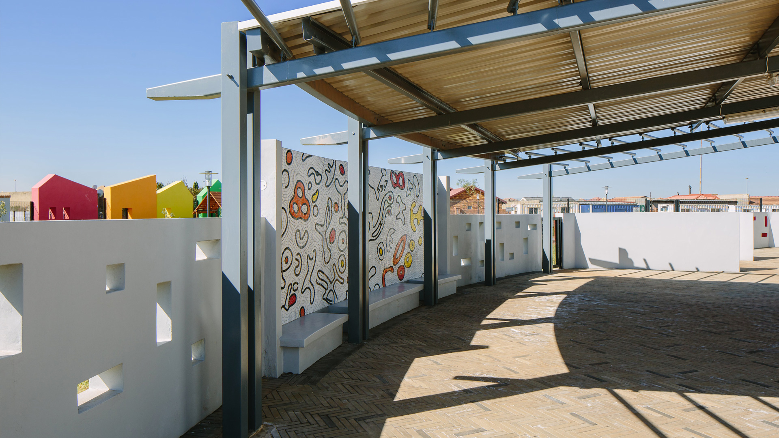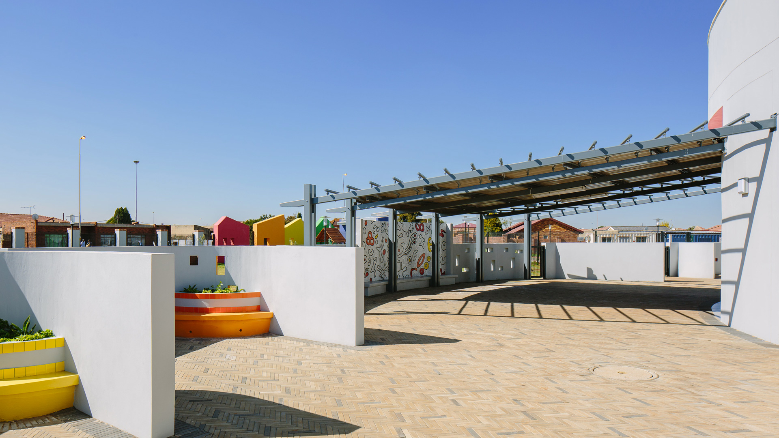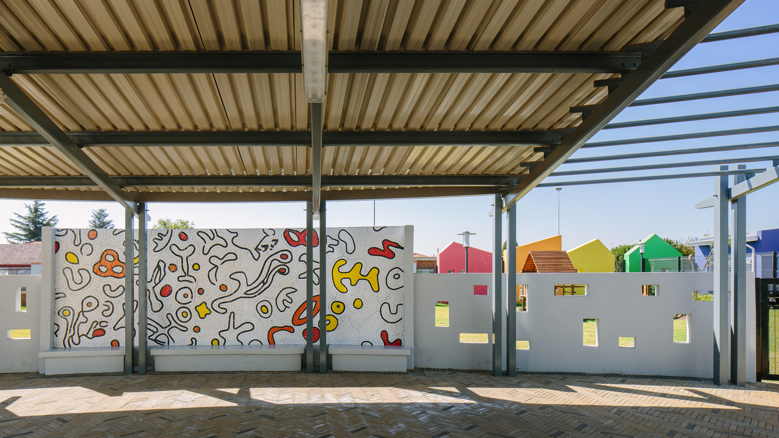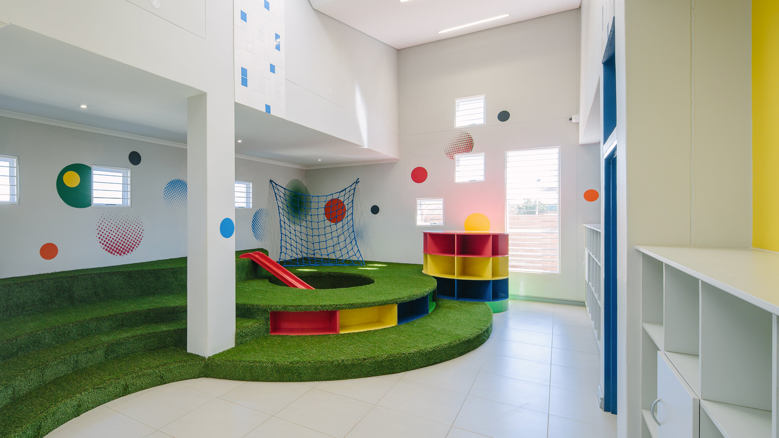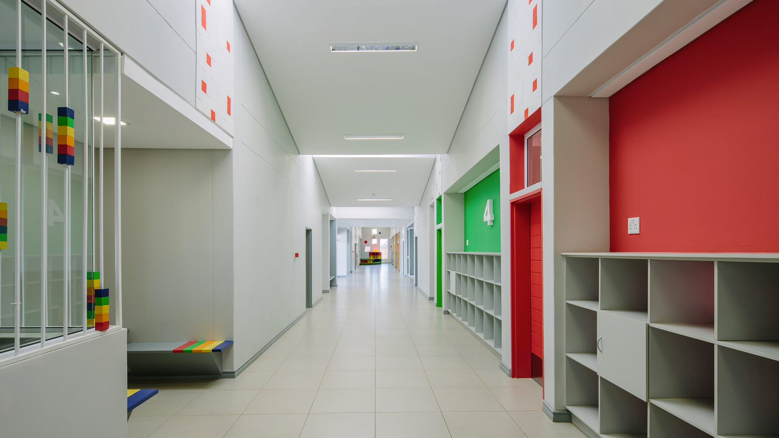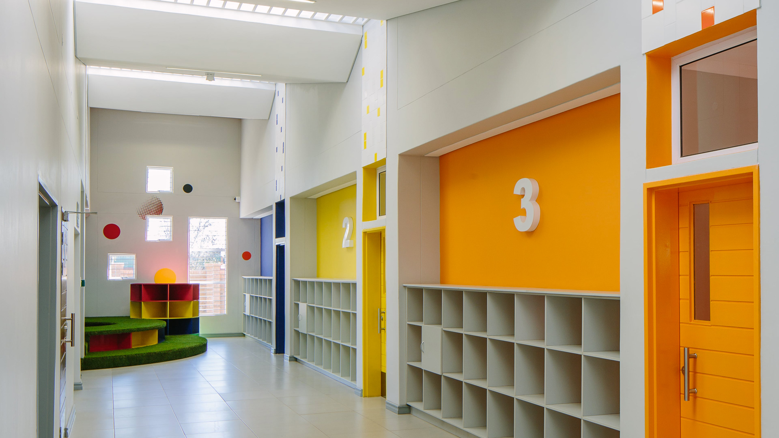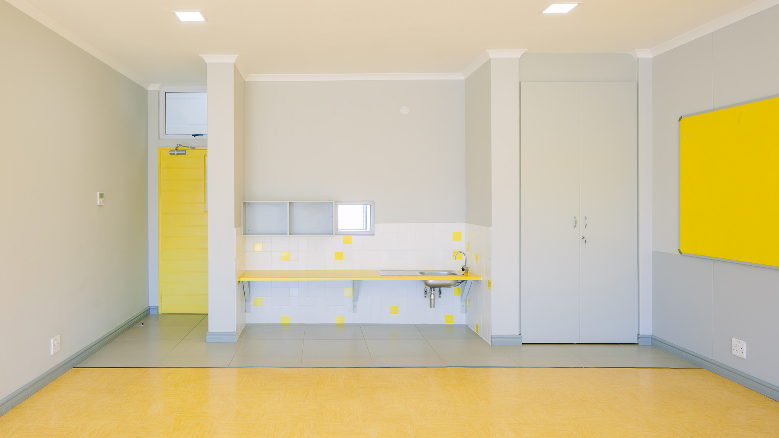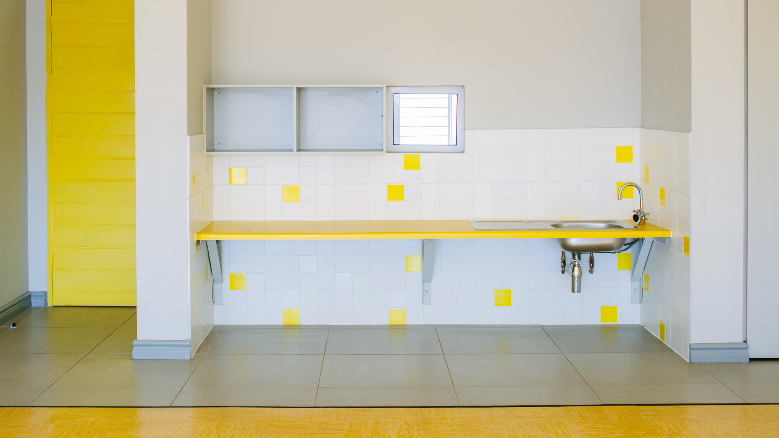TYPOLOGY : Education | CLIENT : Ekhuruleni Municipality | LOCATION : Vosloorus | YEAR : 2019
EARLY CHILDHOOD DEVELOPMENT CENTRE
Lemon Pebble Architects were appointed to rationalise the existing Early Childhood Development Centre prototype to make it more efficient and sustainable. The brief requested to simplify and standardise the existing drawings to accommodate more children and better articulated spaces.
The site of the new early childhood development centre is located in a low density, single story residential area in Vosloorus. Sections of the site are currently occupied by an existing taxi rank and an informal settlement. These spaces have informed the placement of the building on site. Careful consideration was taken in creating a building with a distinctive identity that would be identified easily within the context.
The spaces within the new early childhood development centre have been carefully arranged so that there is a systematic progression from one space to another. These spaces comprise of learning, playing, administration and services.
The spatial layout has been defined by a main movement axis, with secondary axes of access. The main axis allows for entry into the classrooms, whereas the services are placed on secondary axes, so that they are may be accessed by staff. The classrooms open up into outdoor play spaces, which allow children to interact with both the interior and exterior. Thresholds have been implemented through visual tools (colour) and textures, which further demarcate public and private spaces.


